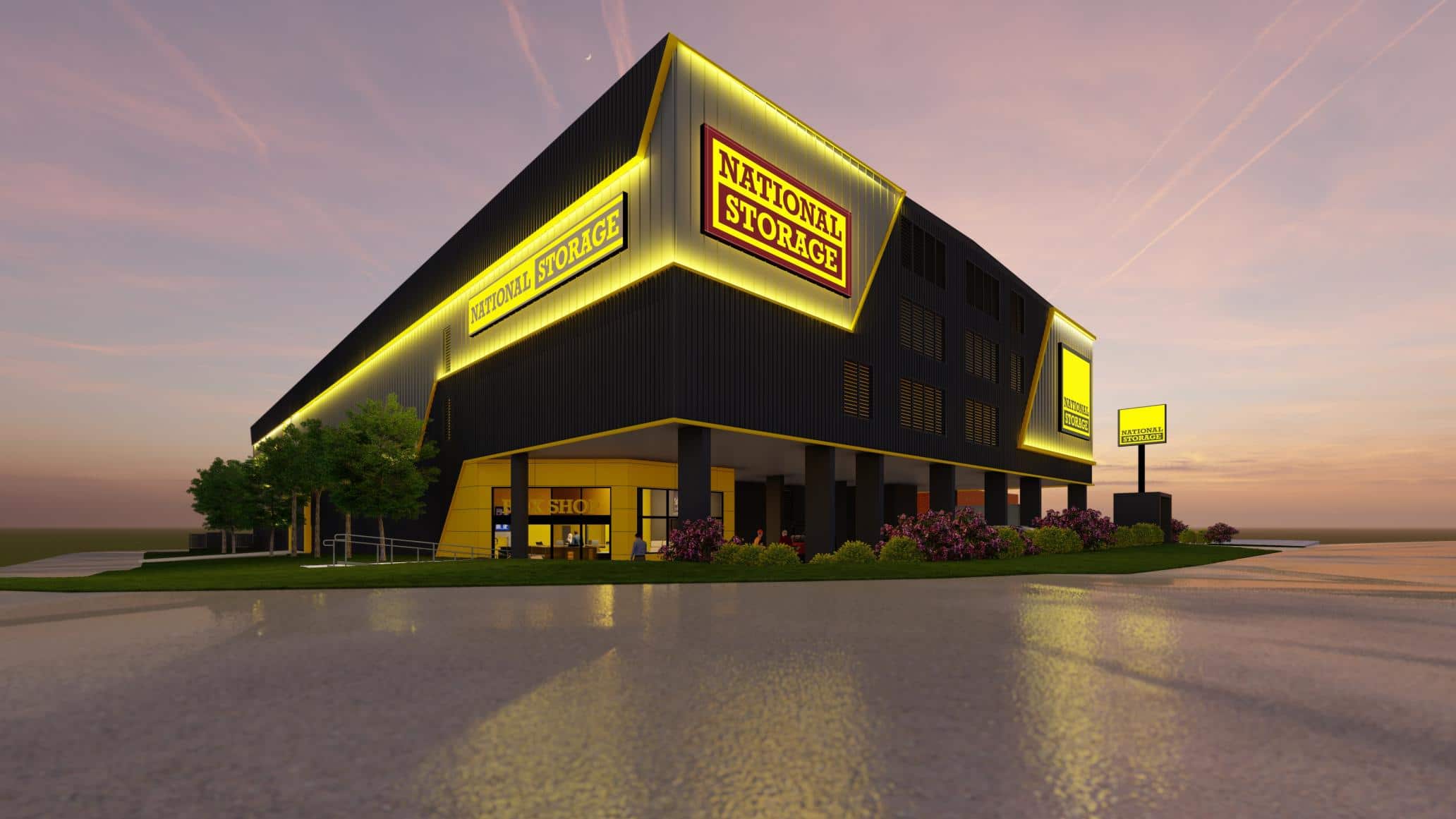PROJECT DETAILS
PROJECT DETAILS
PROJECT DETAILS
Class 1a Residences
Class 1a Residences
Class 1a Residences
Our passion for fire engineering stems from a genuine commitment to creating safer communities. We understand the complexities of fire safety challenges, but our team of experts is dedicated to delivering innovative and reliable solutions.
Our passion for fire engineering stems from a genuine commitment to creating safer communities. We understand the complexities of fire safety challenges, but our team of experts is dedicated to delivering innovative and reliable solutions.
Our passion for fire engineering stems from a genuine commitment to creating safer communities. We understand the complexities of fire safety challenges, but our team of experts is dedicated to delivering innovative and reliable solutions.
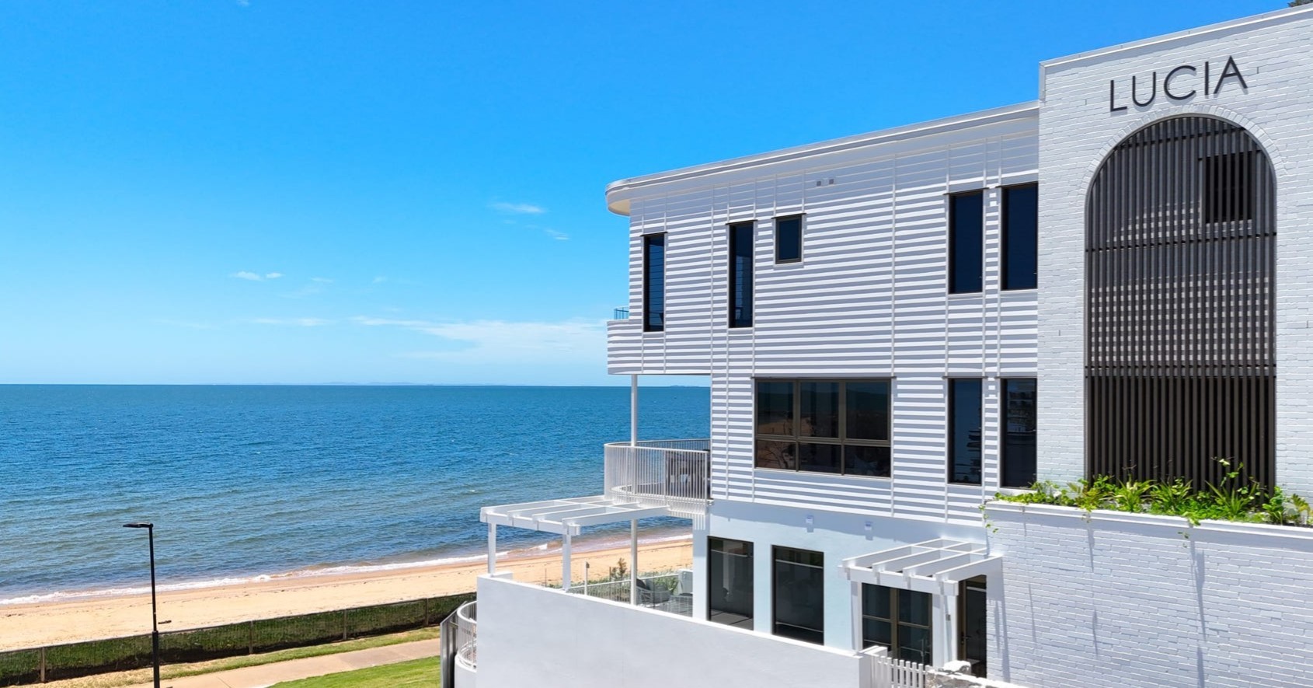



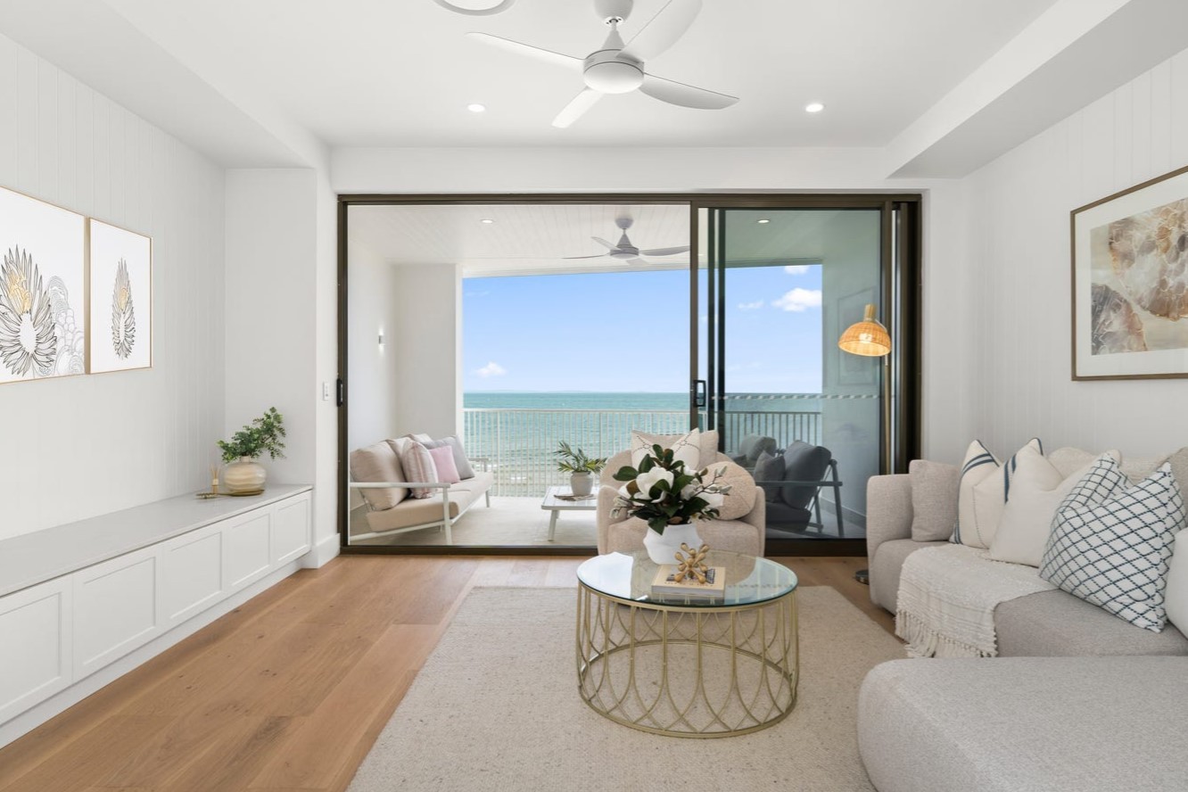



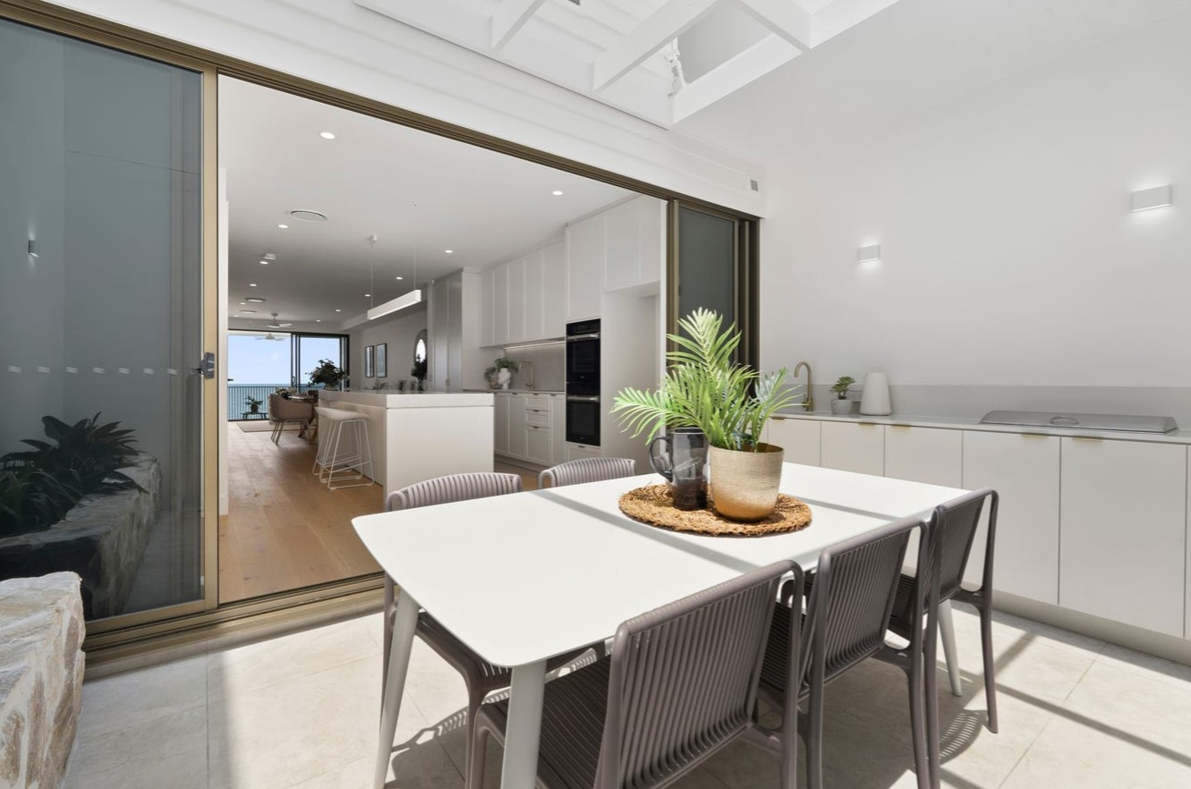



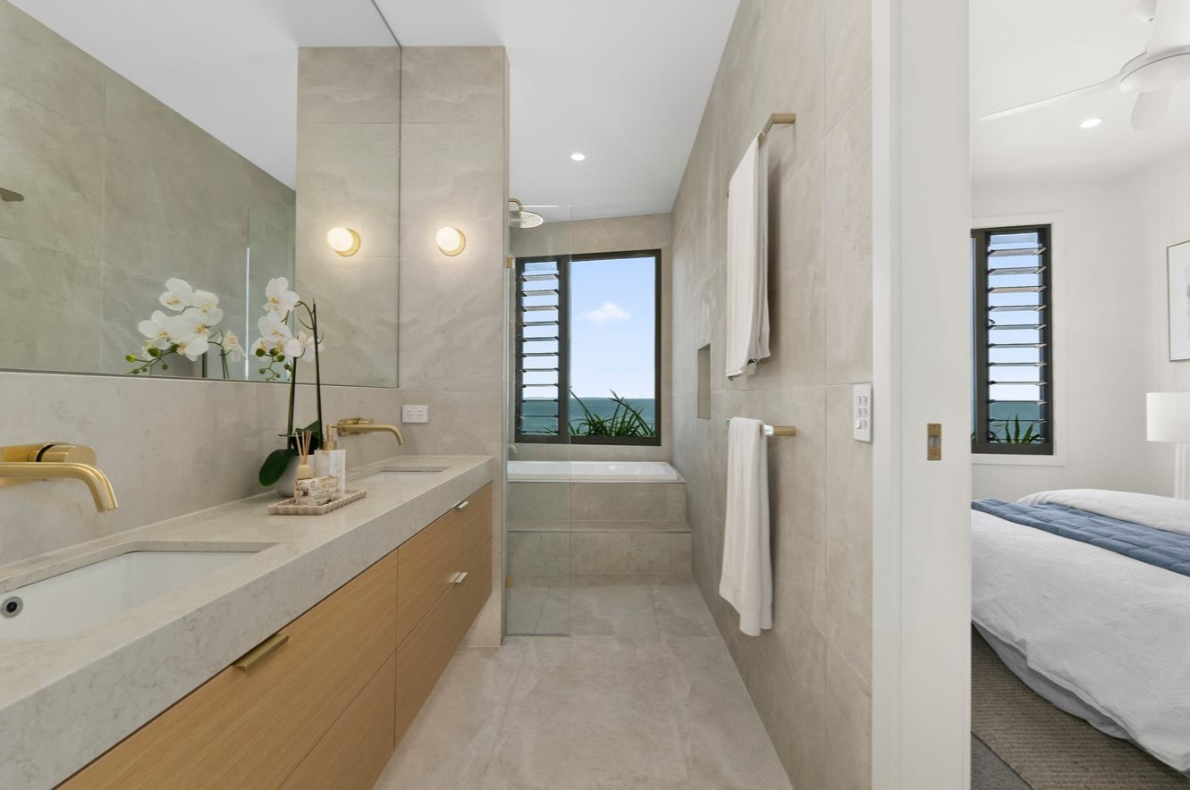



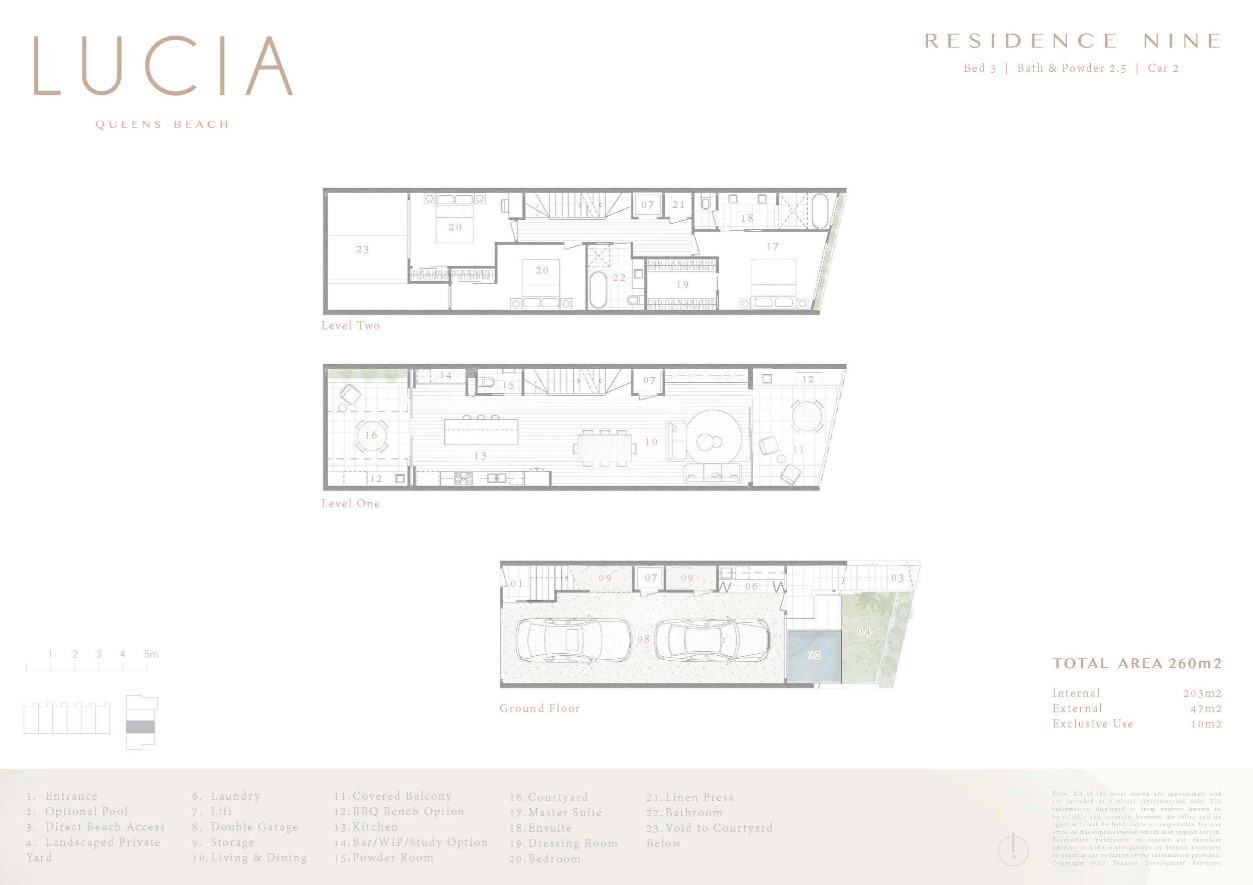



Class 1 Residential Developments should be in constructed in accordance with Part H3 of the BCA (NCC) Volume Two. This mainly constitute of ensuring that Fire Spread across allotment boundaries and adequate automatic smoke detection measures are provided. We provide performance solutions for the following variations to DtS provisions.
Fire Separation of External Walls - External Walls within 900 mm of the allotment boundary or within 1800 mm of another building in the same allotment
Fire Protection of Separating Walls and Floors - Fire Rated Walls not commencing at the Ground Floor Slab or Footing or Fire Rated Walls discontinuous at Floor Levels and Fire Walls not continuing to the Underside of the Roof
Class 1 Residential Developments should be in constructed in accordance with Part H3 of the BCA (NCC) Volume Two. This mainly constitute of ensuring that Fire Spread across allotment boundaries and adequate automatic smoke detection measures are provided. We provide performance solutions for the following variations to DtS provisions.
Fire Separation of External Walls - External Walls within 900 mm of the allotment boundary or within 1800 mm of another building in the same allotment
Fire Protection of Separating Walls and Floors - Fire Rated Walls not commencing at the Ground Floor Slab or Footing or Fire Rated Walls discontinuous at Floor Levels and Fire Walls not continuing to the Underside of the Roof
Class 1 Residential Developments should be in constructed in accordance with Part H3 of the BCA (NCC) Volume Two. This mainly constitute of ensuring that Fire Spread across allotment boundaries and adequate automatic smoke detection measures are provided. We provide performance solutions for the following variations to DtS provisions.
Fire Separation of External Walls - External Walls within 900 mm of the allotment boundary or within 1800 mm of another building in the same allotment
Fire Protection of Separating Walls and Floors - Fire Rated Walls not commencing at the Ground Floor Slab or Footing or Fire Rated Walls discontinuous at Floor Levels and Fire Walls not continuing to the Underside of the Roof
Fire Engineering Brief
Fire Engineering Brief
FEB Meeting
FEB Meeting
Fire Engineering Report
Fire Engineering Report
Site Inspection and Construction RFIs
Site Inspection and Construction RFIs
Fire Engineering Brief
FEB Meeting
Fire Engineering Report
Site Inspection and Construction RFIs
Fire Engineering Brief
FEB Meeting
Fire Engineering Report
Site Inspection and Construction RFIs
We also assist with Performance Solutions for Class 10a structures which are independent or are associated with Class 1a Residential Dwellings.
Performance Solutions at affordable rates starting at $600 + GST and Fire Engineering Reports starting at $1,200 + GST.
We also assist with Performance Solutions for Class 10a structures which are independent or are associated with Class 1a Residential Dwellings.
Performance Solutions at affordable rates starting at $600 + GST and Fire Engineering Reports starting at $1,200 + GST.
We also assist with Performance Solutions for Class 10a structures which are independent or are associated with Class 1a Residential Dwellings.
Performance Solutions at affordable rates starting at $600 + GST and Fire Engineering Reports starting at $1,200 + GST.
Performance Solutions Highlights
Performance Solutions Highlights
Performance Solutions Highlights

Extended Travel Distance
BCA D1.4 - Extended travel distances to a single exit and alternative exits

Extended Travel Distance
BCA D1.4 - Extended travel distances to a single exit and alternative exits

Extended Travel Distance
BCA D1.4 - Extended travel distances to a single exit and alternative exits

Extended Travel Distance
BCA D1.4 - Extended travel distances to a single exit and alternative exits

Combustible Illuminated Signage
BCA C1.9(b) - Supporting retention of combustible cladding on the external building facade

Combustible Illuminated Signage
BCA C1.9(b) - Supporting retention of combustible cladding on the external building facade

Combustible Illuminated Signage
BCA C1.9(b) - Supporting retention of combustible cladding on the external building facade

Combustible Illuminated Signage
BCA C1.9(b) - Supporting retention of combustible cladding on the external building facade

FI stairs discharging internally
BCA D1.7(b) - Internal Discharge of FI stairs into covered space

FI stairs discharging internally
BCA D1.7(b) - Internal Discharge of FI stairs into covered space

FI stairs discharging internally
BCA D1.7(b) - Internal Discharge of FI stairs into covered space

FI stairs discharging internally
BCA D1.7(b) - Internal Discharge of FI stairs into covered space

FRL rationalisation
Spec C1.1 - Rationalisation of FRLs down to 120 mins in lieu of 180 mins for Class 6 areas

FRL rationalisation
Spec C1.1 - Rationalisation of FRLs down to 120 mins in lieu of 180 mins for Class 6 areas

FRL rationalisation
Spec C1.1 - Rationalisation of FRLs down to 120 mins in lieu of 180 mins for Class 6 areas

FRL rationalisation
Spec C1.1 - Rationalisation of FRLs down to 120 mins in lieu of 180 mins for Class 6 areas

Smoke Dampers vs Fire Dampers
AS1668.1 - Justification of the use of smoke dampers in lieu of fire dampers in fire separated compartments

Smoke Dampers vs Fire Dampers
AS1668.1 - Justification of the use of smoke dampers in lieu of fire dampers in fire separated compartments

Smoke Dampers vs Fire Dampers
AS1668.1 - Justification of the use of smoke dampers in lieu of fire dampers in fire separated compartments

Smoke Dampers vs Fire Dampers
AS1668.1 - Justification of the use of smoke dampers in lieu of fire dampers in fire separated compartments

Special Fire Hazard
BCA E1.10 - Assessing the Special Fire Hazard for EV car parking and charging stations

Special Fire Hazard
BCA E1.10 - Assessing the Special Fire Hazard for EV car parking and charging stations

Special Fire Hazard
BCA E1.10 - Assessing the Special Fire Hazard for EV car parking and charging stations

Special Fire Hazard
BCA E1.10 - Assessing the Special Fire Hazard for EV car parking and charging stations
Location
Scarborough, QLD
Scope of Work
FER
Projects Duration
2.5 years
Project Role
Fire Engineer
Location
Scarborough, QLD
Scope of Work
FER
Projects Duration
2.5 years
Project Role
Fire Engineer
Location
Scarborough, QLD
Scope of Work
FER
Projects Duration
2.5 years
Project Role
Fire Engineer
Interested To
Work
With Us
If you cannot find the answer to your question in our FAQs, you can always contact us. We will respond shortly!

0493 180 515

admin@fyrewise.com.au

Interested To
Work
With Us
If you cannot find the answer to your question in our FAQs, you can always contact us. We will respond shortly!

0493 180 515

admin@fyrewise.com.au

Interested To
Work
With Us
If you cannot find the answer to your question in our FAQs, you can always contact us. We will respond shortly!

0493 180 515

admin@fyrewise.com.au

OUR PROJECTS
OUR PROJECTS
OUR PROJECTS

